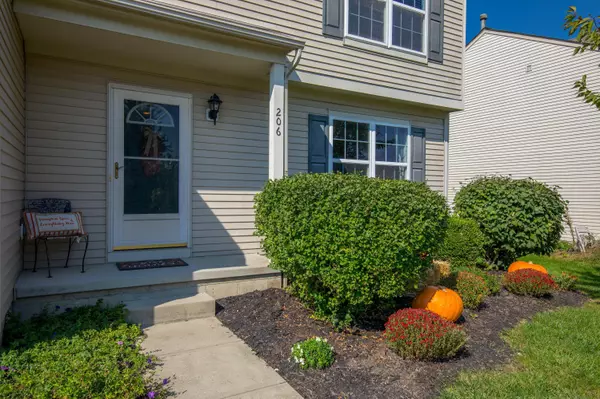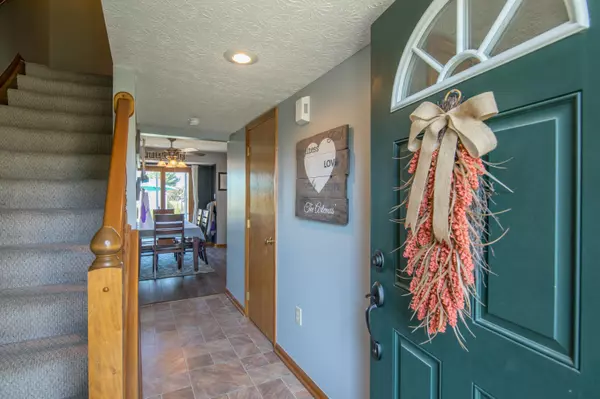For more information regarding the value of a property, please contact us for a free consultation.
206 Sonoma Drive Delaware, OH 43015
Want to know what your home might be worth? Contact us for a FREE valuation!

Our team is ready to help you sell your home for the highest possible price ASAP
Key Details
Sold Price $218,500
Property Type Single Family Home
Sub Type Single Family Freestanding
Listing Status Sold
Purchase Type For Sale
Square Footage 1,530 sqft
Price per Sqft $142
Subdivision Kensington Place
MLS Listing ID 218038115
Sold Date 11/30/18
Style 2 Story
Bedrooms 3
Full Baths 2
HOA Fees $7
HOA Y/N Yes
Originating Board Columbus and Central Ohio Regional MLS
Year Built 2002
Annual Tax Amount $3,608
Lot Size 7,840 Sqft
Lot Dimensions 0.18
Property Description
This immaculately kept home welcomes you and guests with a covered front porch! The fantastic open kitchen and eating space features granite countertops, herringbone tile backsplash, stainless steel appliances, and laminate floors. The family room has vaulted ceilings, plus there is a half bath and spacious dining room on the first floor. Upstairs, the master suite includes a ceiling fan, walk-in closet, dual sinks, and a stand-up shower; plus, there are two additional bedrooms and a full bath. The finished lower level has a great media space, dark stained concrete floors, storage nooks, laundry, and a large separate room that could serve as a home office or even a fourth bedroom. Outside, the concrete patio, fire pit, storage shed, and large fenced yard are great for entertaining!
Location
State OH
County Delaware
Community Kensington Place
Area 0.18
Direction SR36 to Killbourne Road to Left on Ashburn Drive to Left on Sonoma Drive
Rooms
Basement Full
Dining Room Yes
Interior
Interior Features Dishwasher, Electric Range, Gas Water Heater, Microwave, Refrigerator
Heating Forced Air
Cooling Central
Equipment Yes
Exterior
Exterior Feature Fenced Yard, Patio, Storage Shed
Parking Features Attached Garage, Opener
Garage Spaces 2.0
Garage Description 2.0
Total Parking Spaces 2
Garage Yes
Building
Lot Description Cul-de-Sac
Architectural Style 2 Story
Schools
High Schools Delaware Csd 2103 Del Co.
Others
Tax ID 519-441-05-015-000
Acceptable Financing VA, FHA, Conventional
Listing Terms VA, FHA, Conventional
Read Less



